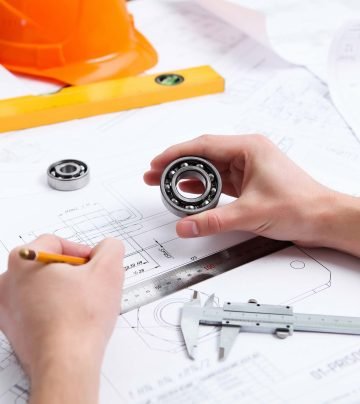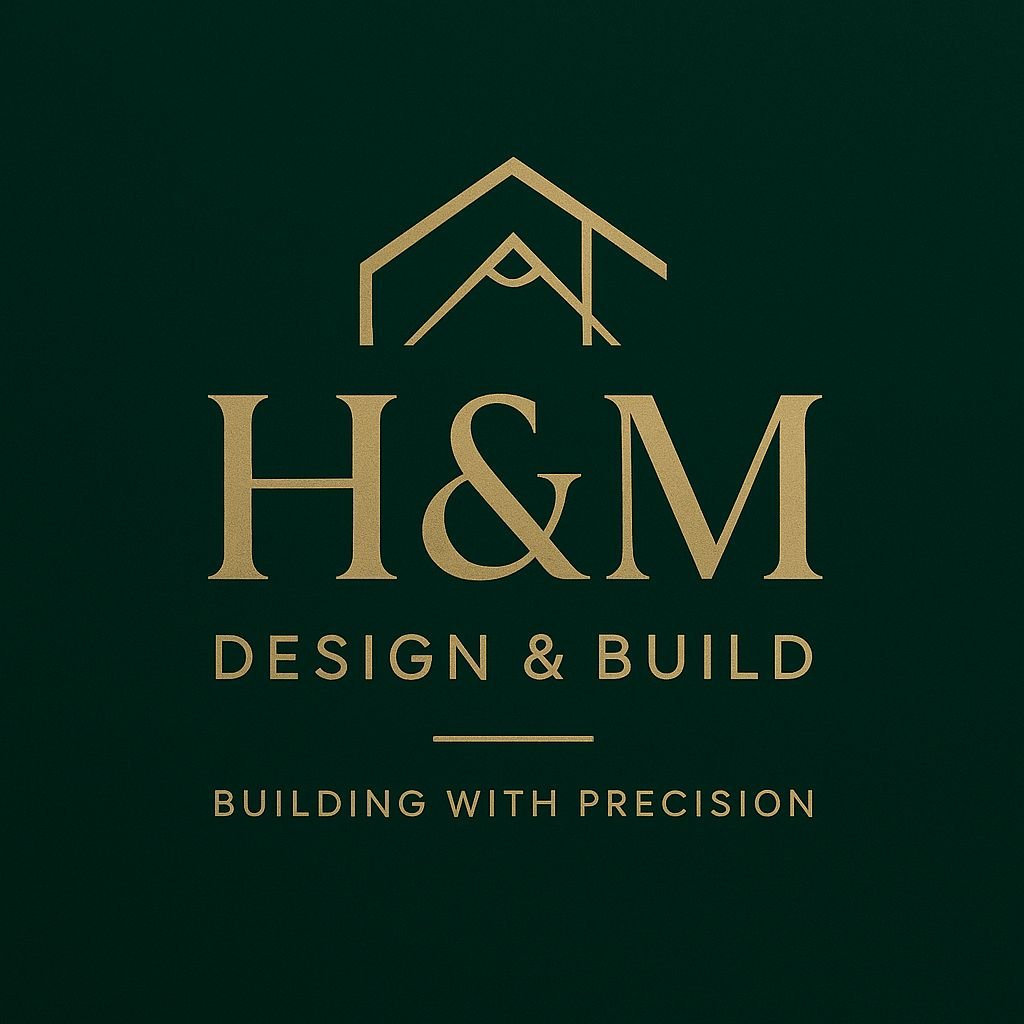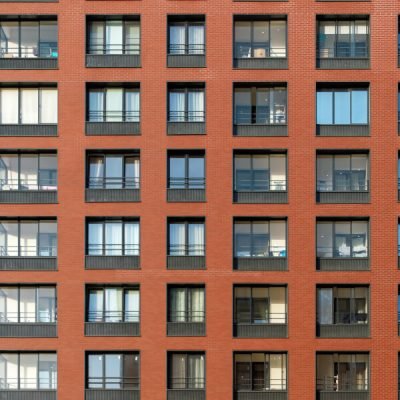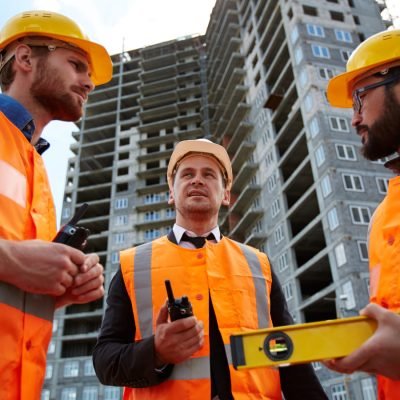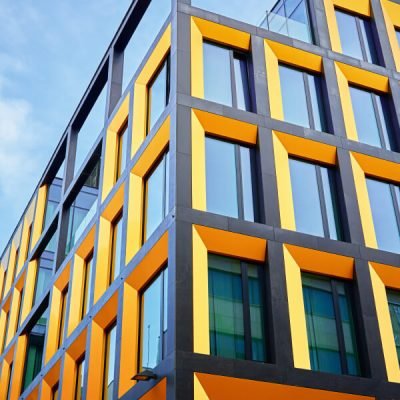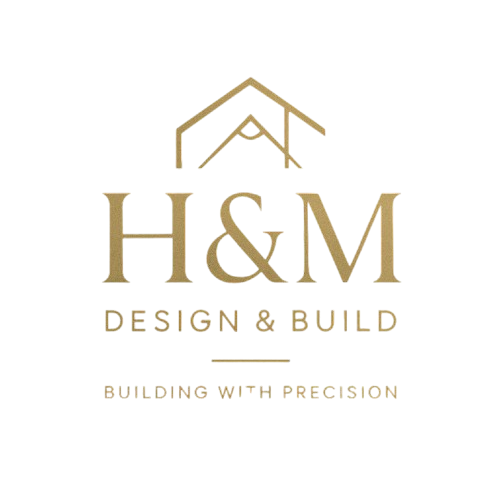Project Detail
UnderRidge, Bourne End, Buckinghamshire
Set within an impressive 5.9-acre estate, this full-scale refurbishment project transformed a 6,890 sq ft country residence into a luxurious, modern home while respecting its original character. The works included the comprehensive renovation of six bedrooms, five bathrooms, two reception rooms, and the main kitchen, finished with high-spec marble surfaces, bespoke joinery, and premium flooring throughout.
Key upgrades included complete rewiring and plumbing, installation of new boilers, and the integration of energy-efficient solar panels. A striking new staircase was introduced as part of the internal redesign, along with full painting and decorating to elevate every space. Externally, we refurbished the tennis court, landscaped the grounds, and installed bespoke garden lighting for ambiance and security.
As part of the estate enhancement, we also designed and constructed a fully equipped gym and sauna outbuilding, extending the home’s functionality and lifestyle offering. This project exemplifies our capacity to deliver high-end, turnkey refurbishments on large-scale residential properties.
Jakarta, Indonesia
3350 Square Feet
Eren Ackerman
$750.000
