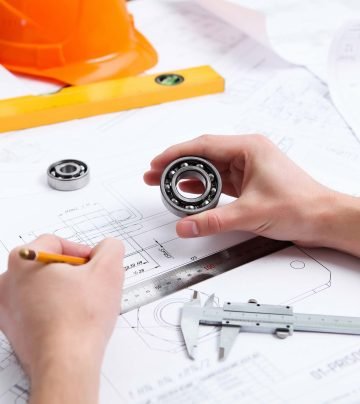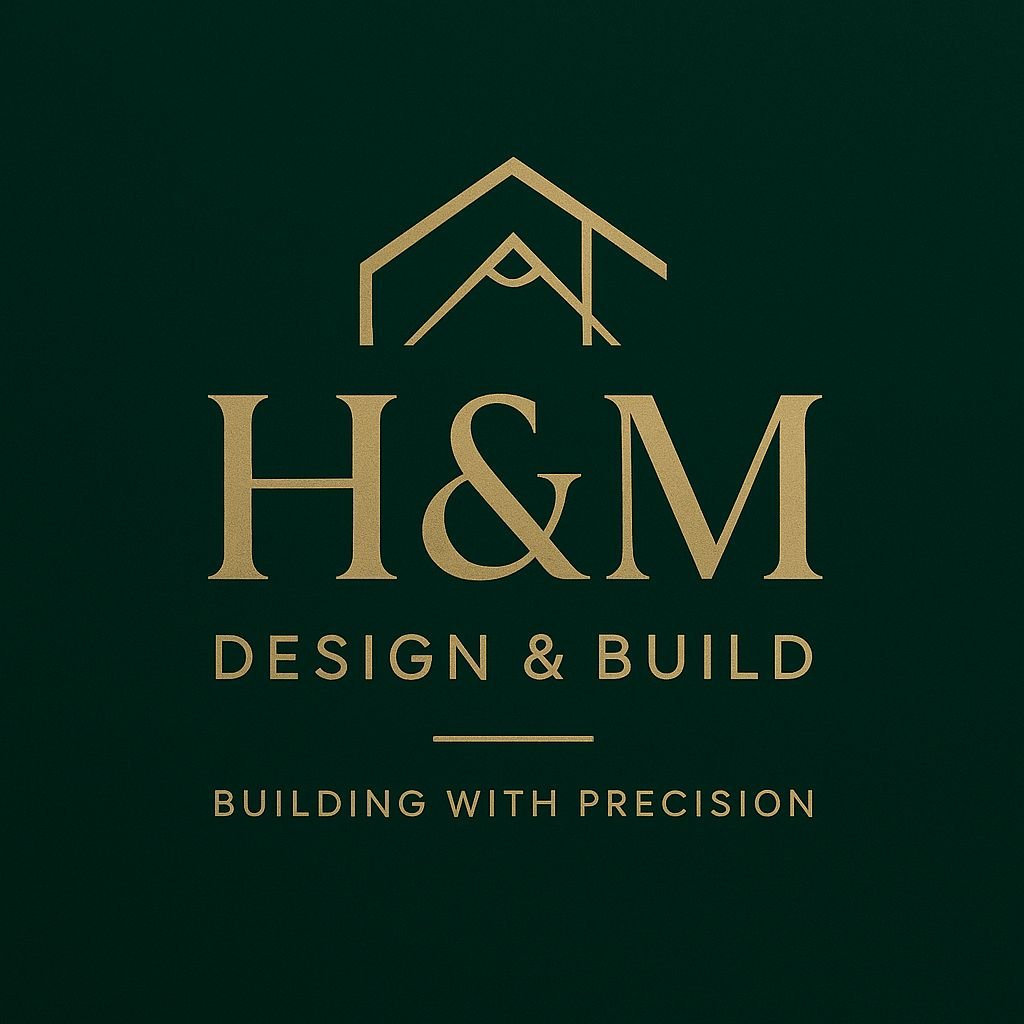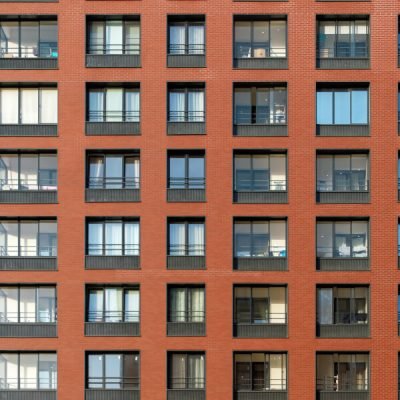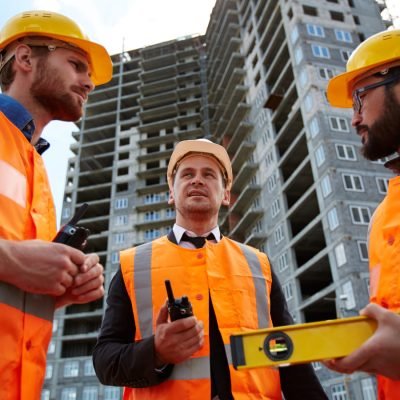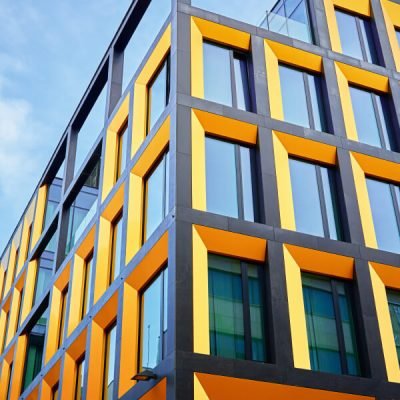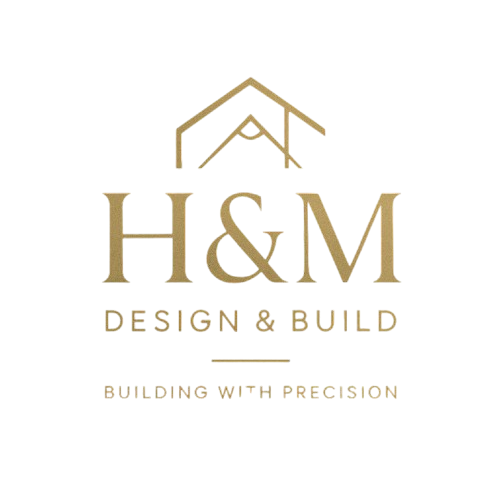Project Detail
Melbury Road, Kensington, W14
Client Reference: Private Residential
This exceptional project took place in a prestigious four-storey end-of-terrace property in the heart of Kensington. We undertook a full structural strip-out and reimagined the entire layout to enhance flow, function, and elegance. A bespoke steel staircase was installed, extending seamlessly from the ground floor to the top of the house, finished with a custom decked floor and stair cover to bring architectural continuity and sophistication.
The ground floor was transformed with an open-plan Beckermann kitchen, merging luxury with practicality. The original garage was smartly reconfigured to house a spacious and stylish utility room while still retaining functional garage space.
Throughout the property, we delivered high-end finishes — including custom joinery, premium marble and stone, and state-of-the-art kitchen and bathroom fittings. The home now boasts three exquisite bathrooms; each meticulously designed with luxury materials and refined detailing. This project is a true example of high-spec contemporary living within a classic Kensington home.
Jakarta, Indonesia
3350 Square Feet
Eren Ackerman
$750.000
