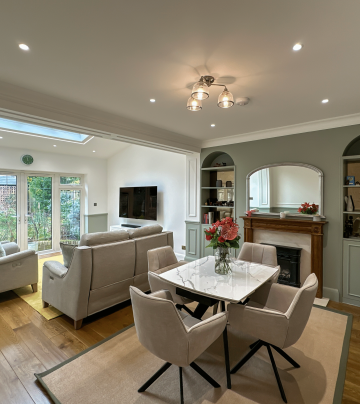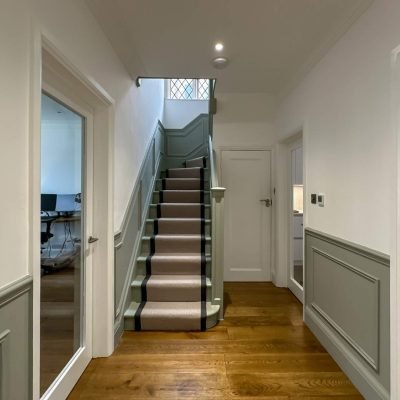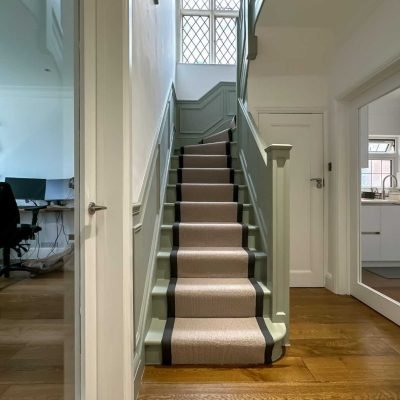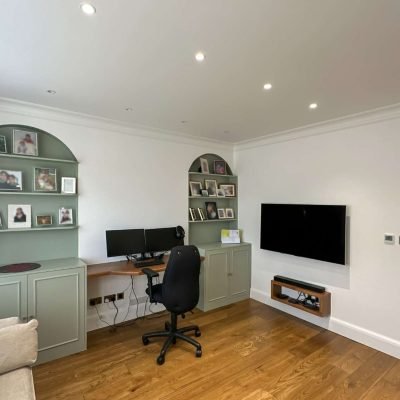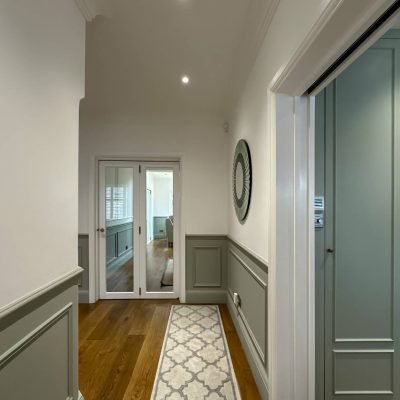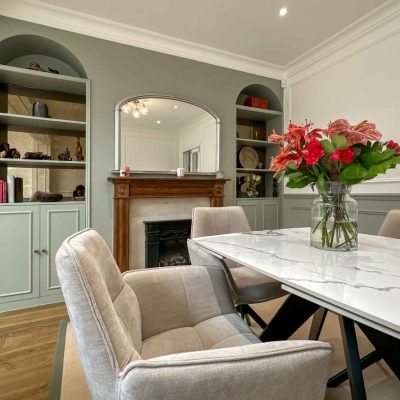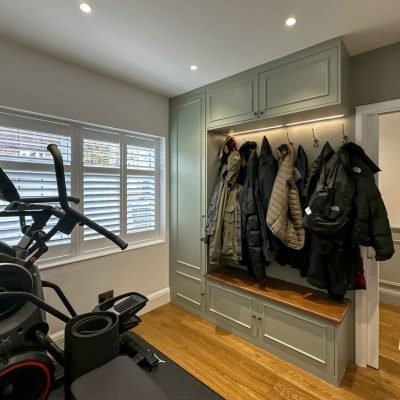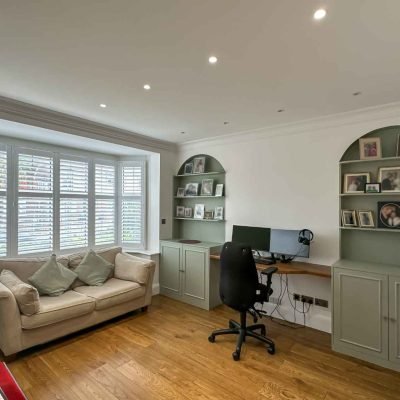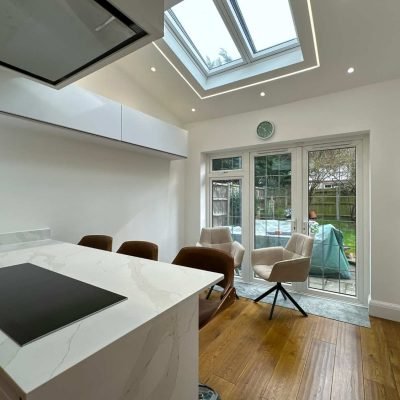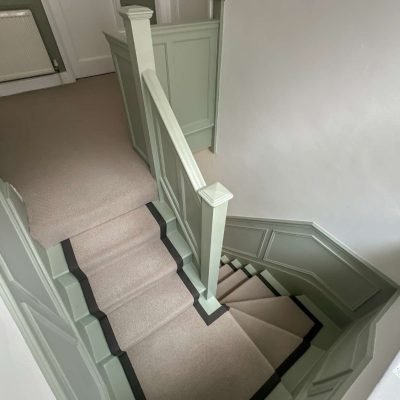Project Detail
Finchley N3
A luxury refurbishment of a semi-detached home in Finchley, North London, delivered to exceptionally high standards. The former side garage was transformed into a fully functional utility room and a spacious, modern gym. The property features a sleek rear extension with an open-plan kitchen, enhanced by a wet underfloor heating system and advanced Heatmiser controls for smart climate management. High-end finishes are evident throughout, from bespoke joinery and wall panelling to custom-fitted wardrobes and shelving. Every detail—from materials to painting—was carefully selected and executed to create a refined, posh interior that reflects both quality and sophistication
Jakarta, Indonesia
3350 Square Feet
Eren Ackerman
$750.000
