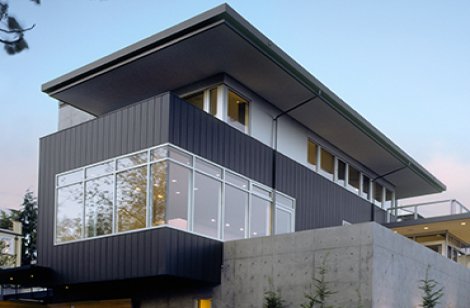Lorem ipsum dolor sit amet consectetur. Donec ornare ullamcorper in vulputate non egestas donec senectus. Sed purus pellentesque sit nec nullam vel vel. Diam tincidunt tristique faucibus mi in.
Eget at posuere iaculis viverra a. Pretium nunc ultricies ac purus nunc in platea quam. Sit suspendisse et venenatis ut in ultricies.
Lorem ipsum dolor sit amet, consectetur adipiscing elit. Ut elit tellus, luctus nec ullamcorper mattis, pulvinar dapibus leo.

Plaza X, XY Floor, XYZ Street,XYZ
info@username.com
Lorem ipsum dolor sit amet, consectetur adipiscing elit, sed do eiusmod tempor incididunt ut.
Lorem ipsum dolor sit amet, consectetur adipiscing elit, sed do eiusmod tempor incididunt ut labore et dolore magna aliqua. In vitae turpis massa sed elementum
With our in-house structural engineering firm, we ensure that all projects meet the highest standards of safety and design integrity. Our engineers provide structural calculations, load assessments, foundation design, and expert advice across all stages of construction. Whether you’re planning a loft conversion, basement, or new build, our structural expertise guarantees long-lasting results.
A senior engineer, with supports from structural engineers, Architects, technicians and apprentices, leads each project team to provide a remarkable service.
Consultations could be arranged with the Client during a site visit in order to determine site specific requirements and restrictions, in addition to establishing the client.
Loft conversions are the alterations were you increasing your property’s value by adding some functional space in your home. Our experienced engineers provide all services regarding Dormer, Skylight, Raising the roof and Hip to gable conversions.
We bring together experience and expertise, in order to convert a spare space to a nice and tidy studio and liveable room.
H & M design team provides all engineering services including planning permissions and consultations.